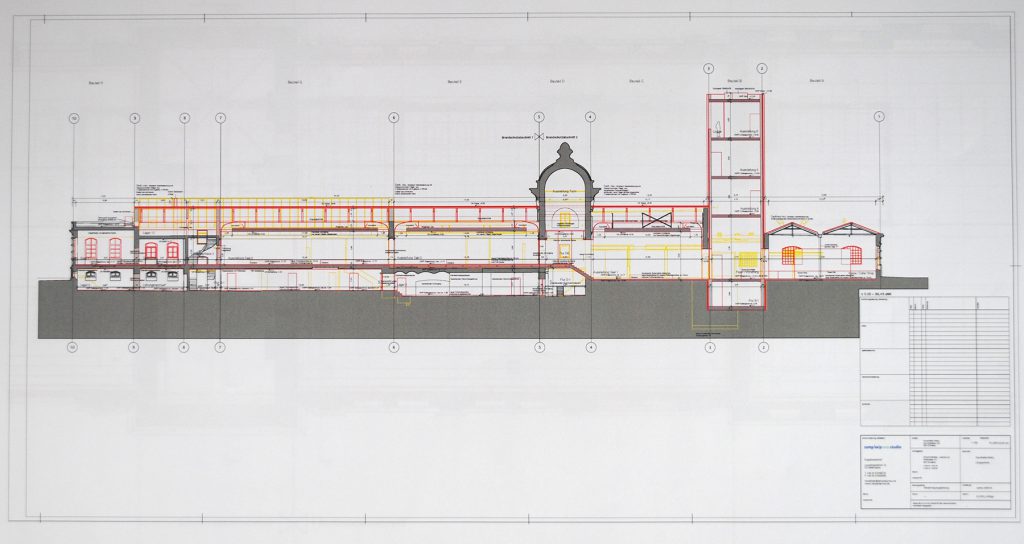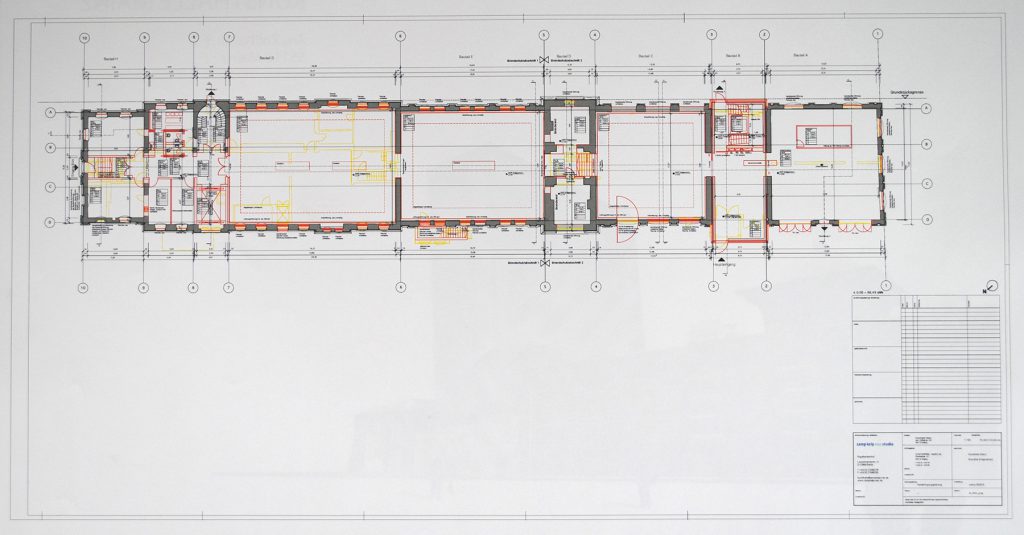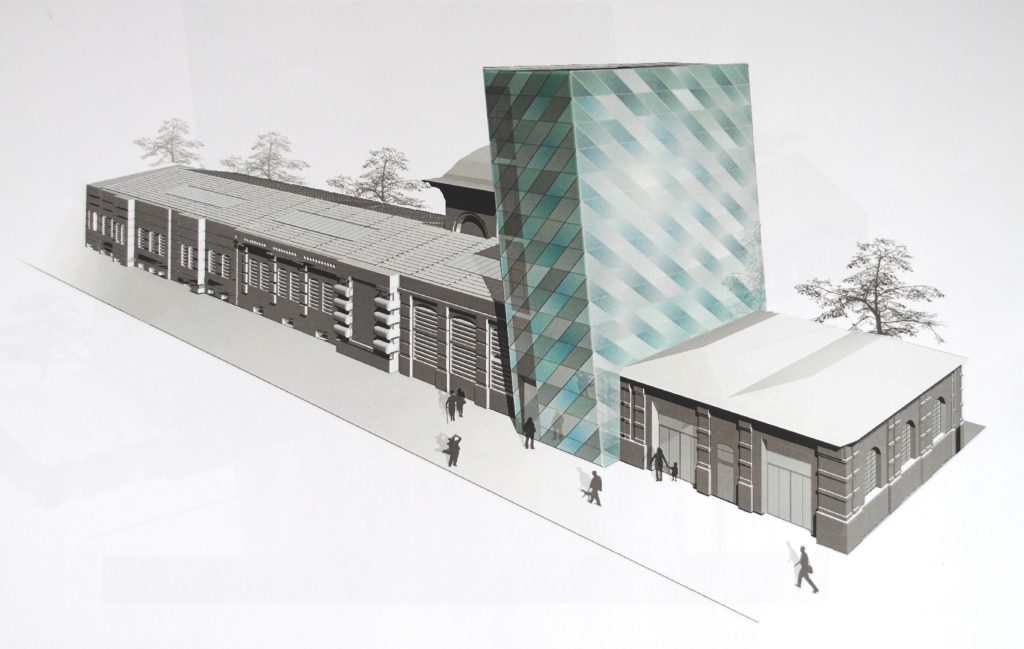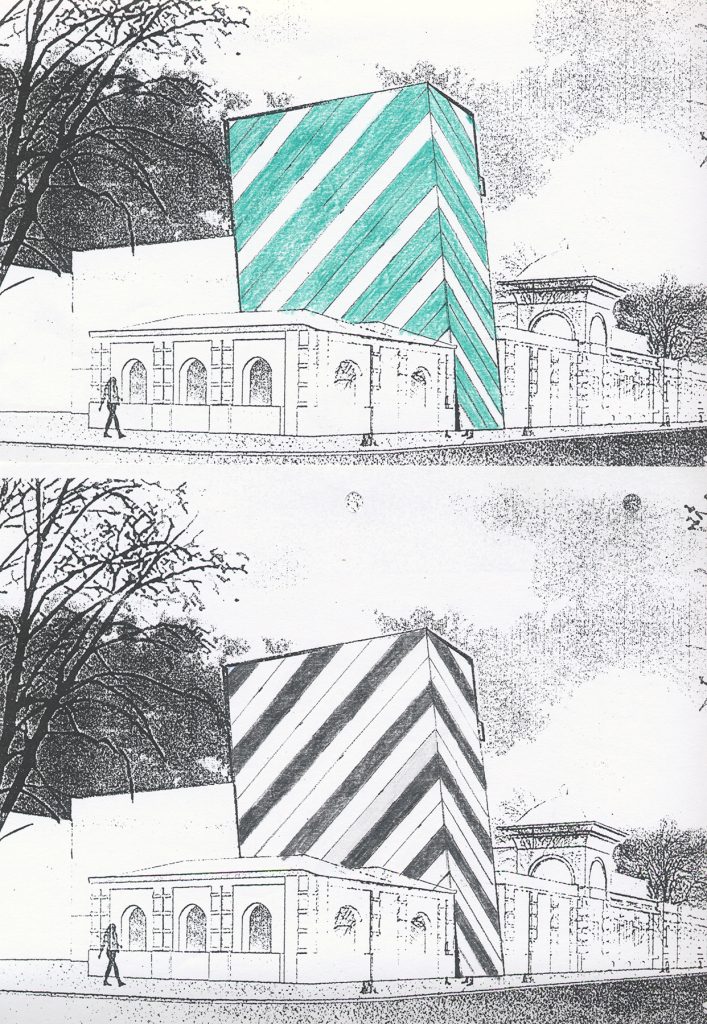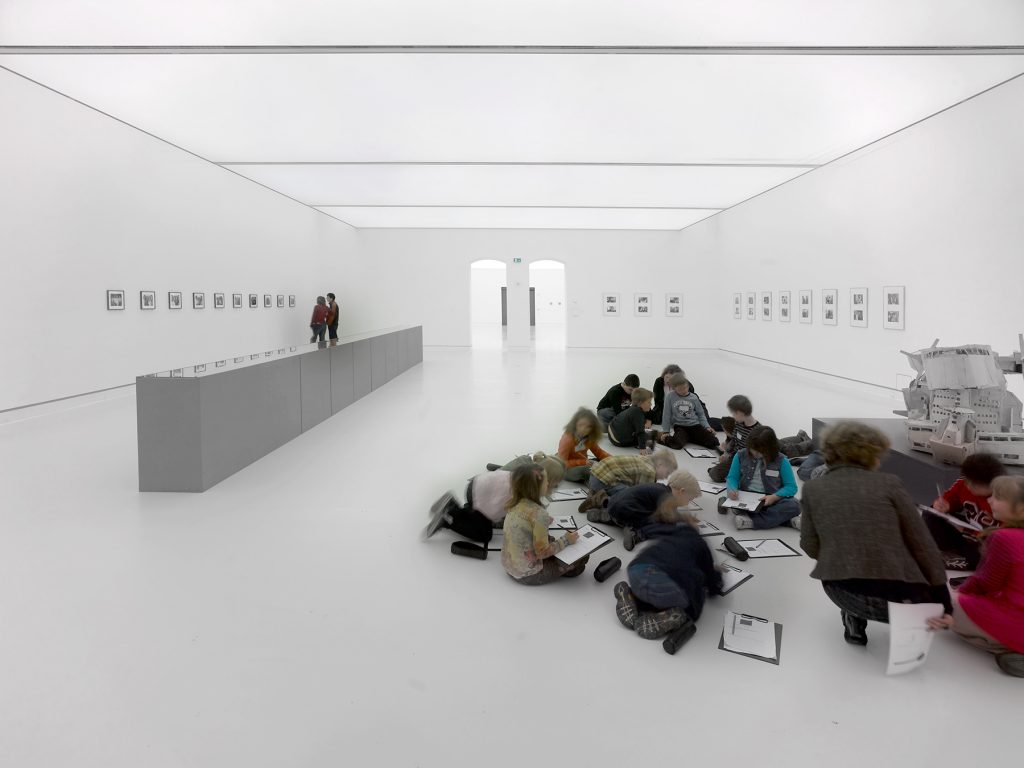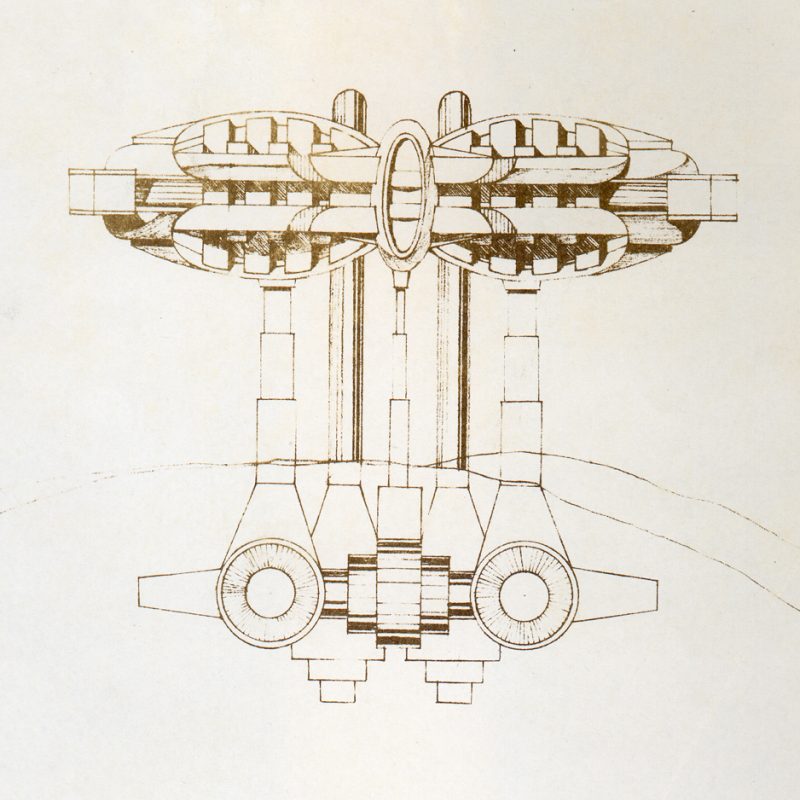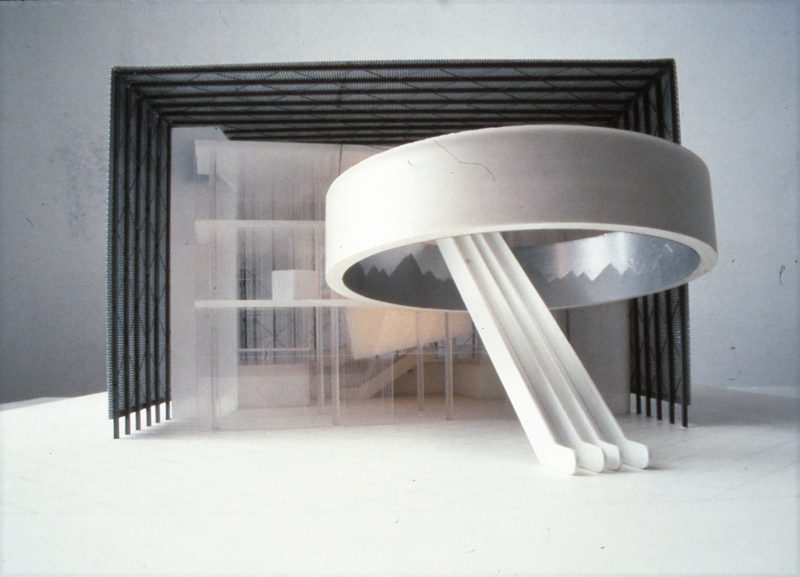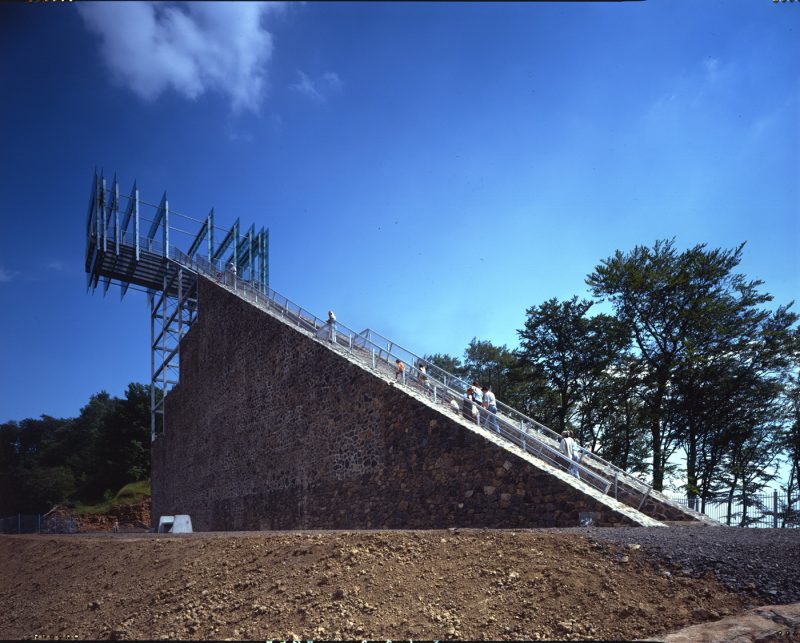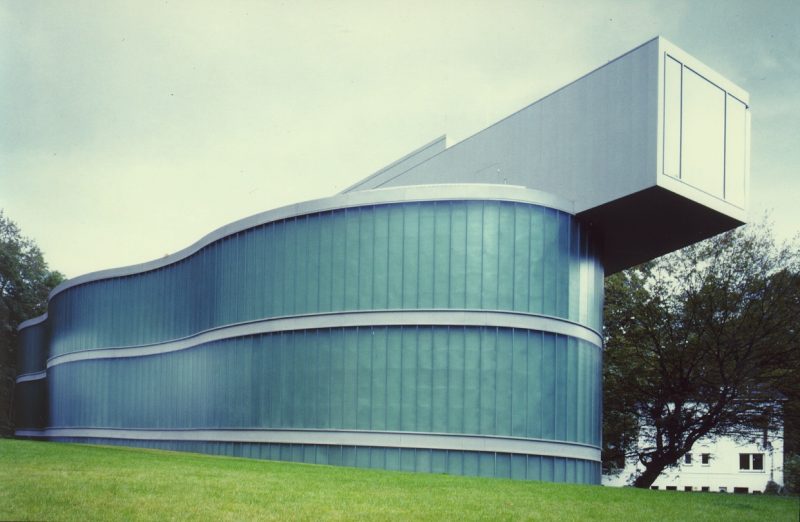Initial project and realisation for the restructuring of the Rhine harbour in Mainz.
Transformation of a powerhouse from 1889 into an art institute, upgraded by a new Entrance building in form of an inclined tower.
Structure: Powerhouse with clinker-facade. Inclined tower with inclination of 7%. Height 21m, Width 6.40m, Entrance hall + 3 exhibition floors, inclined elevator, facade green glass and aluminum profiles.

